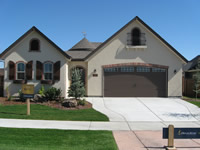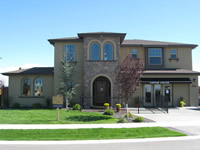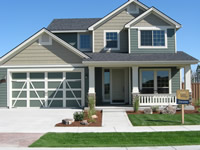| |
|
|
 |
| The Casita by Beachwood Builders |
1878 Square Feet |
| 3 Bed 2 Bath |
| This single-level home features 18' Italian tile in foyer, guest bath, kitchen and dining room. Slab granite in kitchen, and both baths. Gourmet kitchen features alder cabinets and butler’s pantry with pull outs. Master suite is to die for. The casita can be a game room, guest suite, office, or lanai. To view floorplans for this home, please visit our Beachwood Builders page. |
|
|
|
 |
| The Cassero by GQ Construction |
2809 Square Feet |
| 4 Bed 3 Bath |
| Come home to comfort in this Energy Star home with guest rooms/office and full bath on main level. Featuring a large courtyard with a water feature accessible from the guest room/office, gallery, and living room. Formal dining room with 18' foot ceilings, great for entertaining, large kitchen with island, SS appliances, slab granite, knotty alder, hardwood floors, and much more. To view floorplans for this home, please visit our GQ Construction page. |
|
|
|
 |
| The Olympia by Capitol Building Company |
2129 Square Feet |
| 3 Bed 2.5 Bath |
| Experience quality at its best in this Energy Star home. Awesome master suite on the main level. Den/office plus a great room featuring a gorgeous fireplace with custom-built entertainment center. Gourmet kitchen with tiled granite countertops. The upstairs features 2 bedrooms and a loft large enough for a media room. To view floorplans for this home, please visit our Capitol Building Company page. |
|
|
|
|
|
��
|
|
|
|